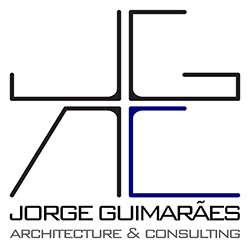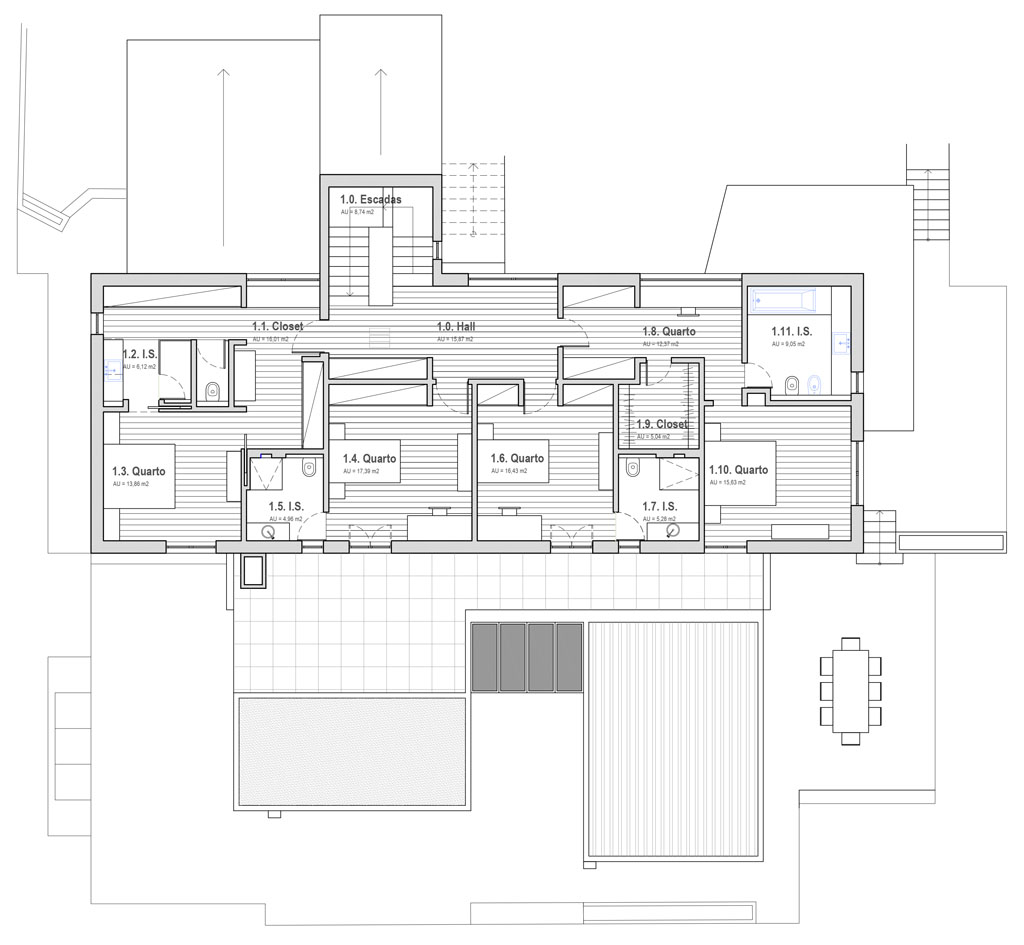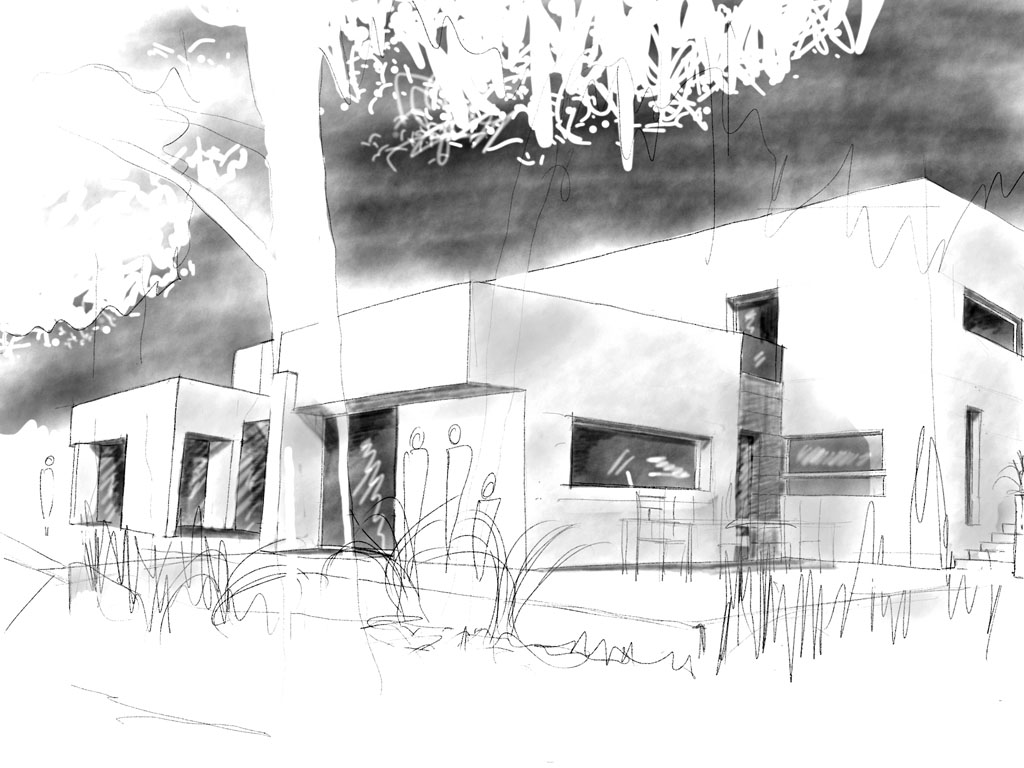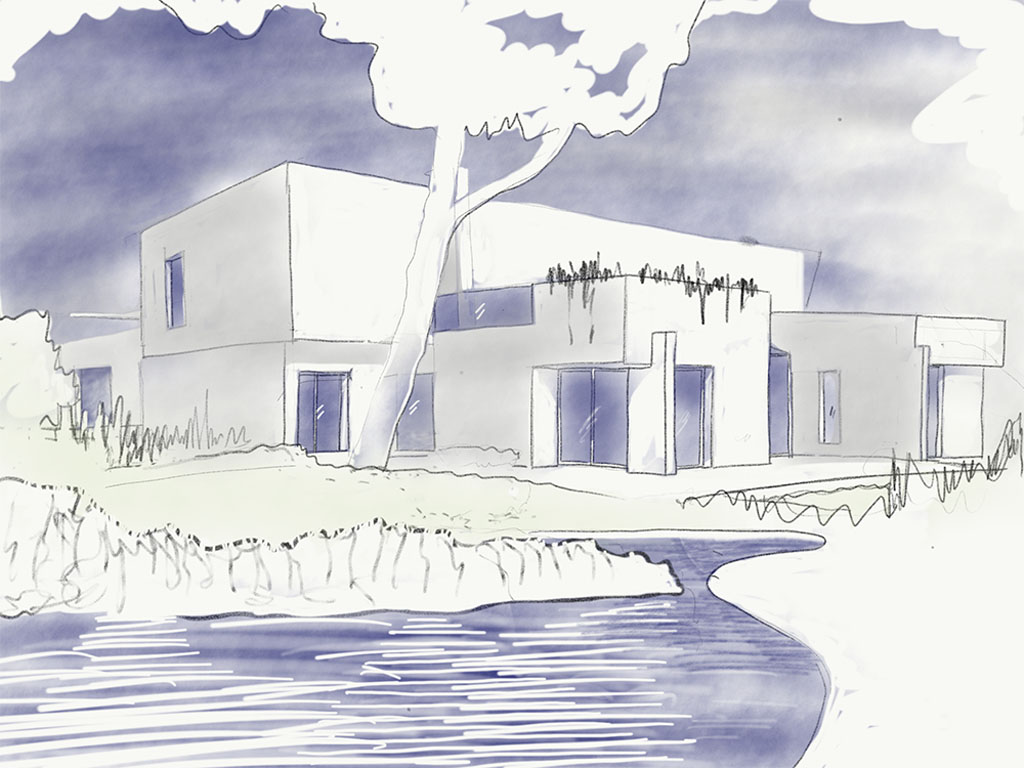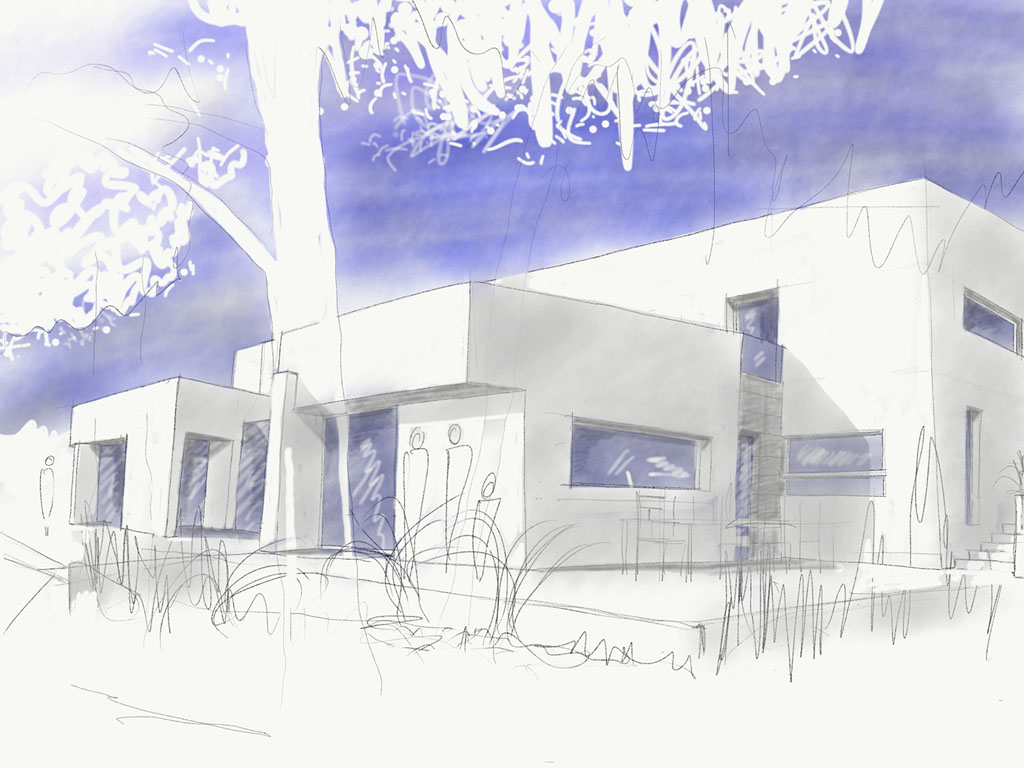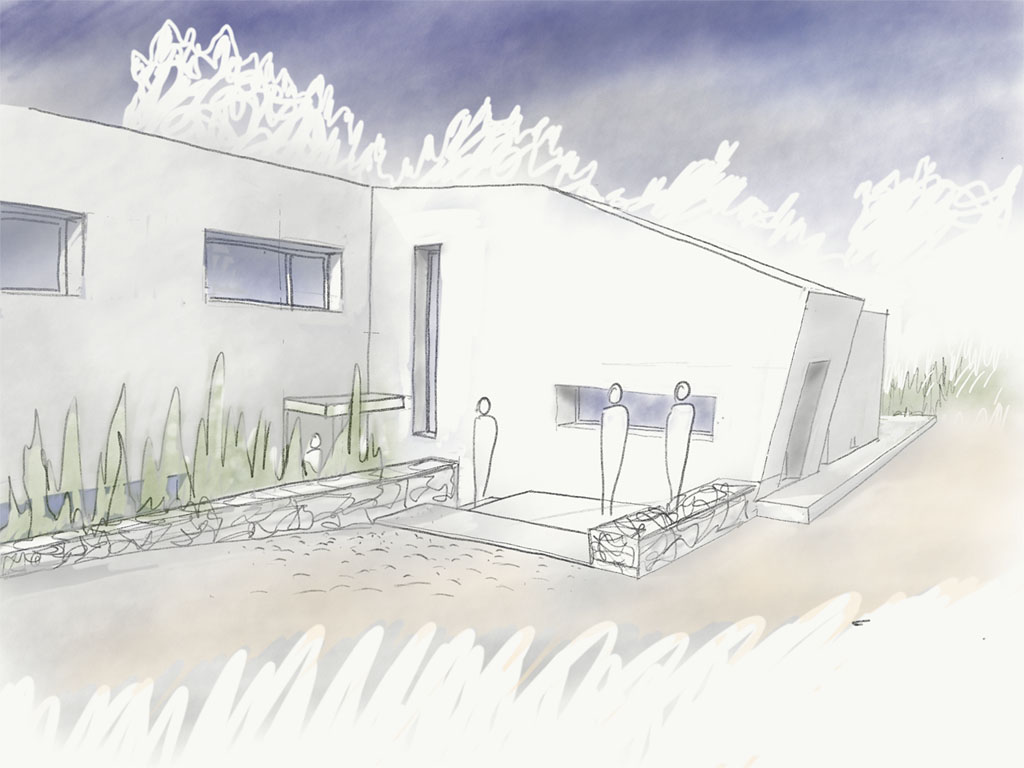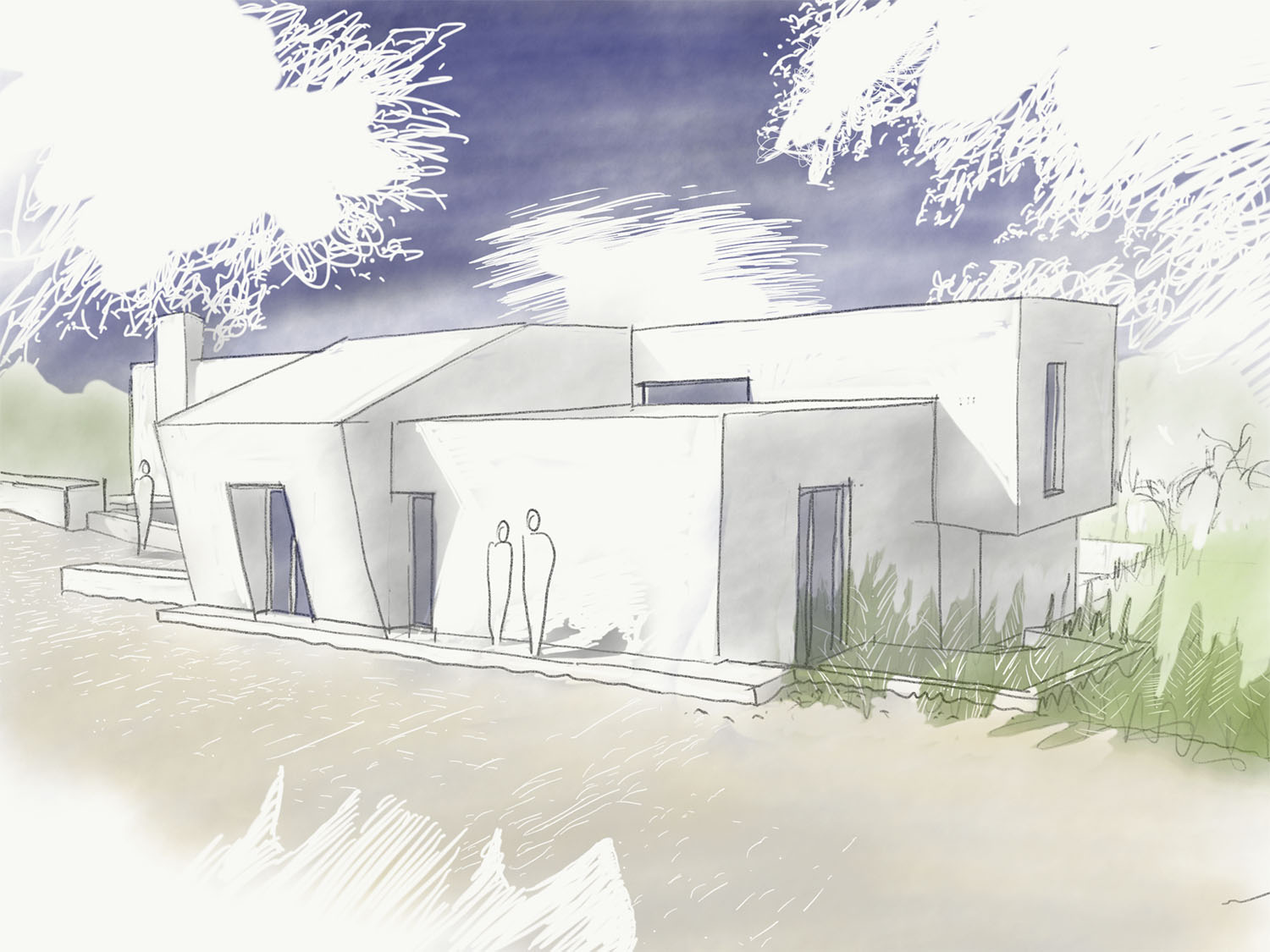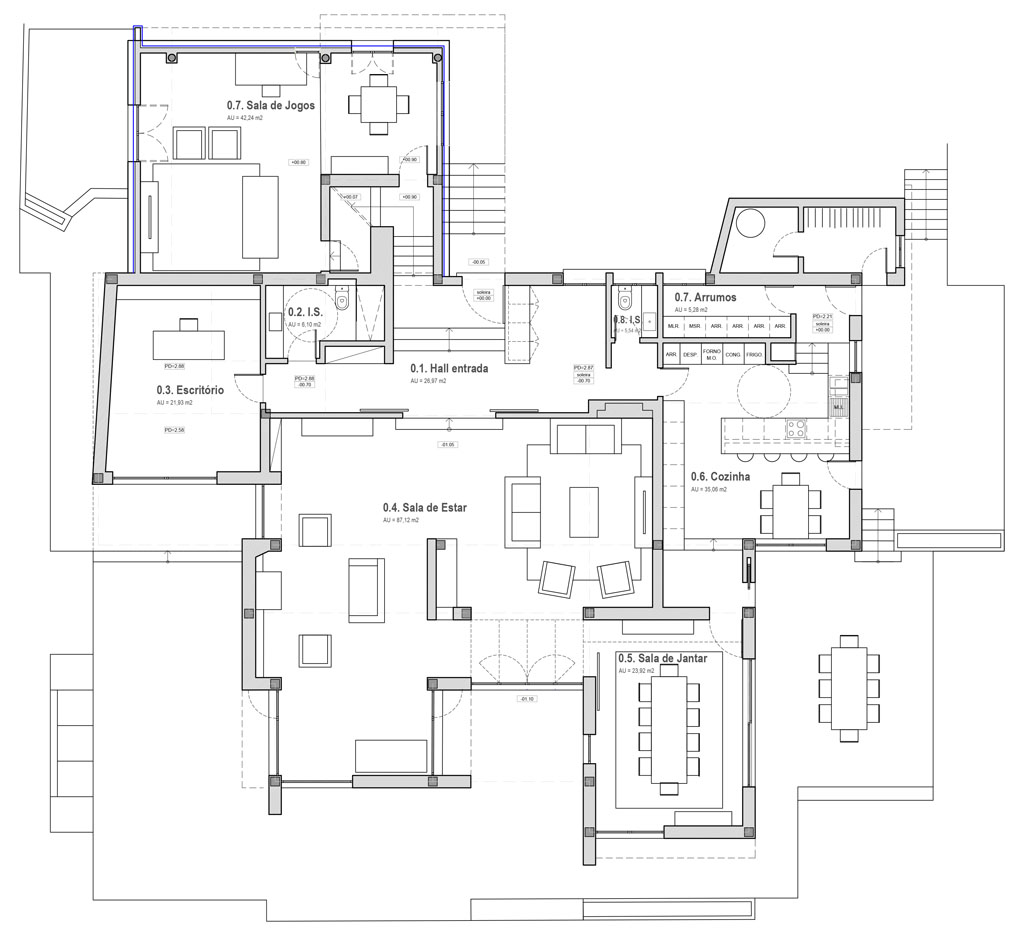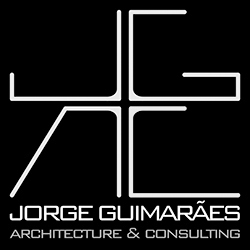Quinta dos Penedos
2018 (work in progress)
Alcabideche – Cascais
Coordinator: Jorge Guimarães
Colaborator: João Carranca and Pedro A. Silva
Engineering: Paulo Faria
This project consists of the re-styling of an existing house. Both interiors and exteriors were totally changed to achieve a distinct image and a better performance by means of interior comfort. “Chirurgical” interventions were done all over the exterior of house in order to achieve a new architectural style. The social areas in the ground floor were enlarged and a more functional circulation was put in practice by enlarging a small corridor between the fire place area and the dining room. In the upper floor the 4 bedrooms were planned in such a way to avoid non functional areas such like corridors, and special attention was given to the Light Design Project developed in our atelier.
