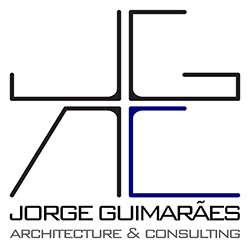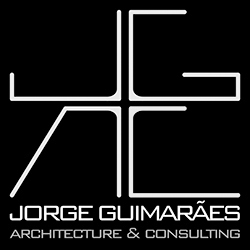House in Monte Estoril
2004 (project)
Alvide – Cascais
Coordination: JAPFP arqiutectos
Collaborator: Jorge Guimarães and Susana Q. Barros
The “House in Alvide” is an adaptation of an existing house. Due to strong building restrictions no extra implantation area was allowed. It consists in 3 floors connected by 2 separated staircases and 2 living room areas on different levels. The steep slope that characterizes the site doesn’t leave much outside plan pavement areas. Sustaining walls had to be proposed to created outer pleasant spaces. The white steel structure allows the old construction to stand with more emphasis.

