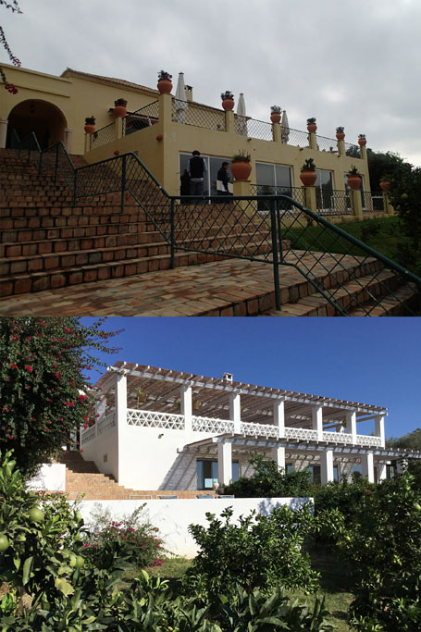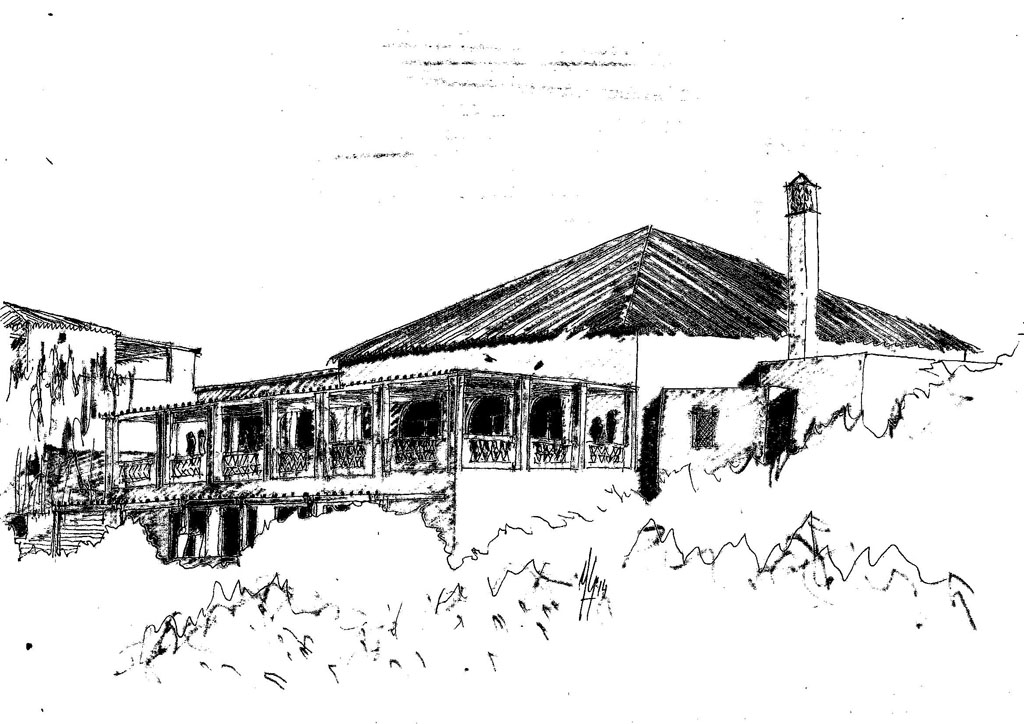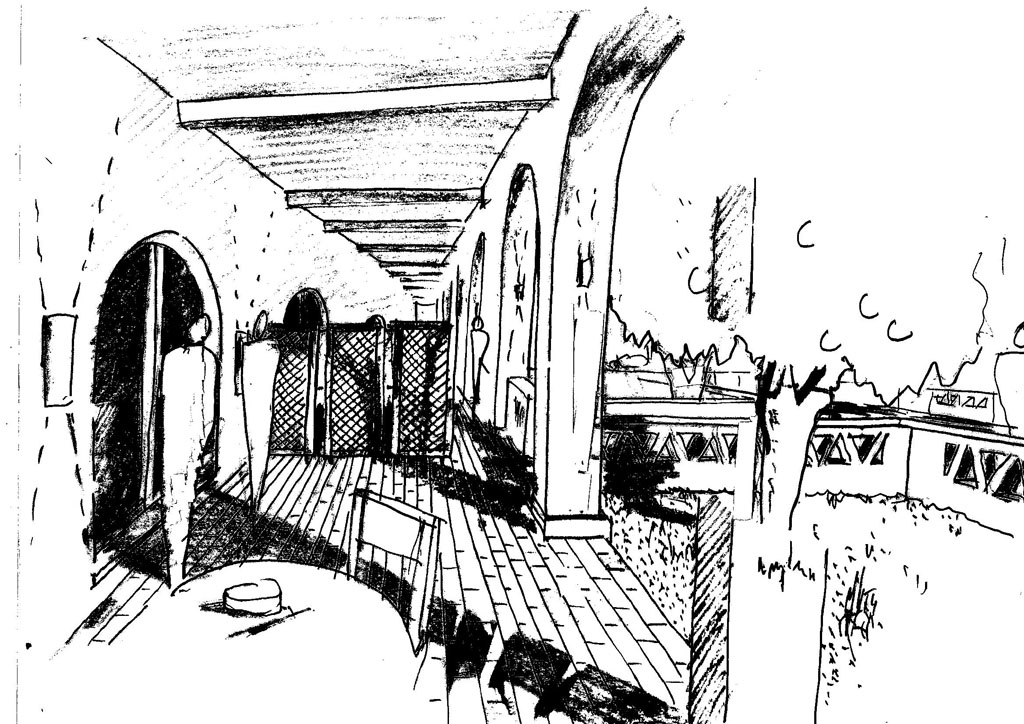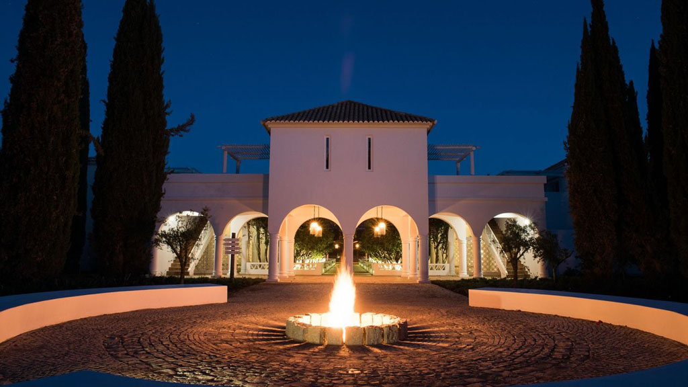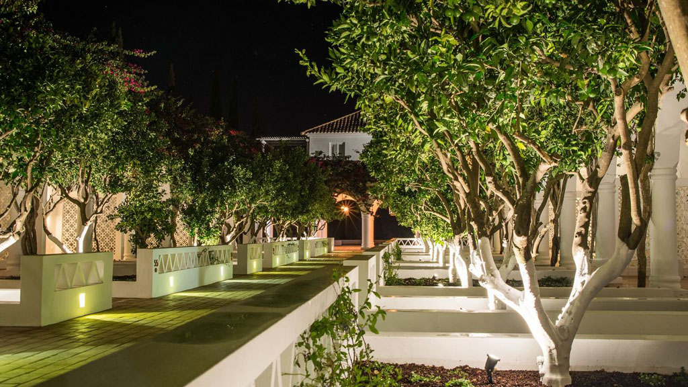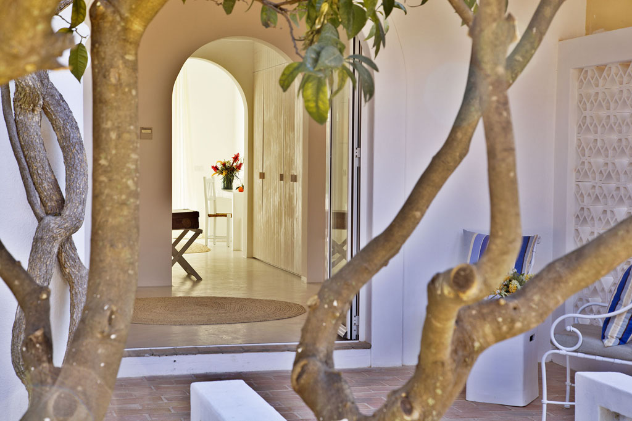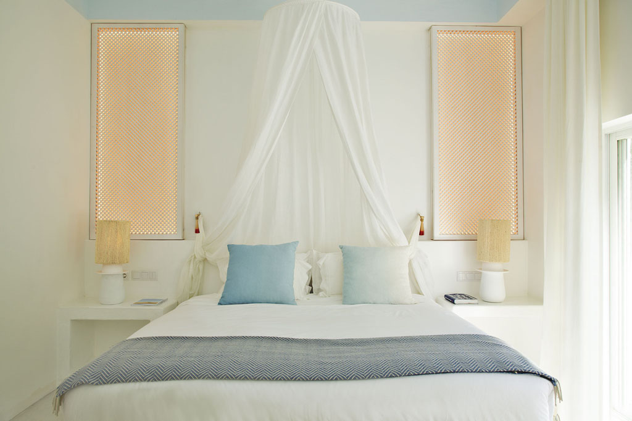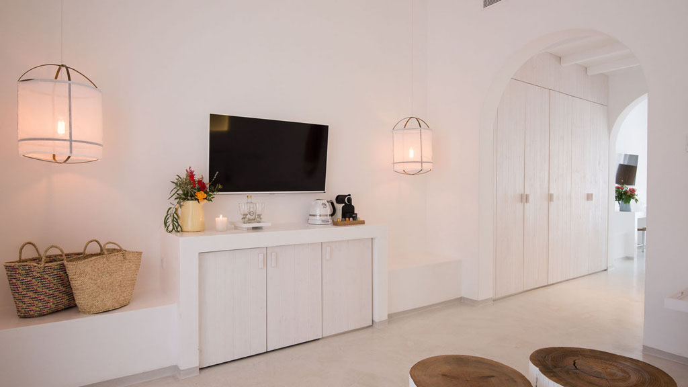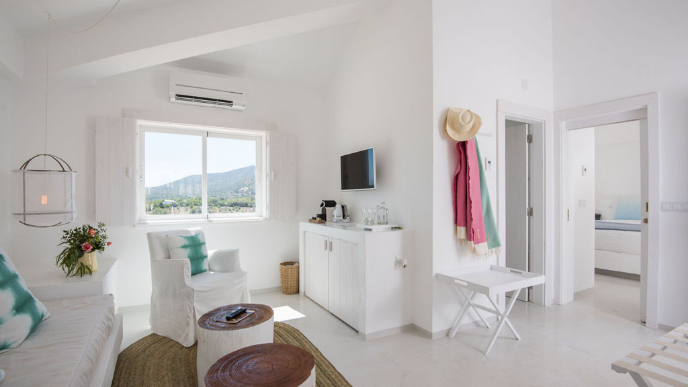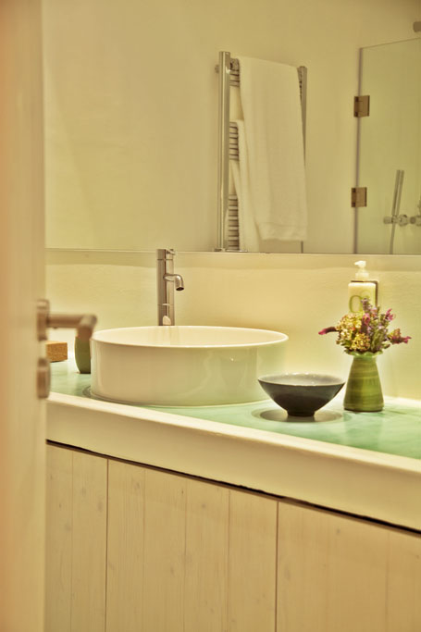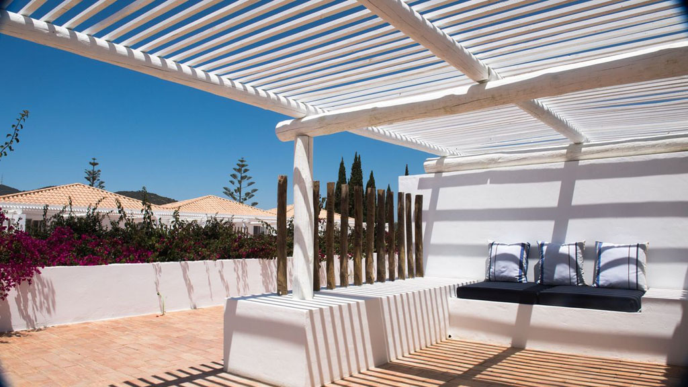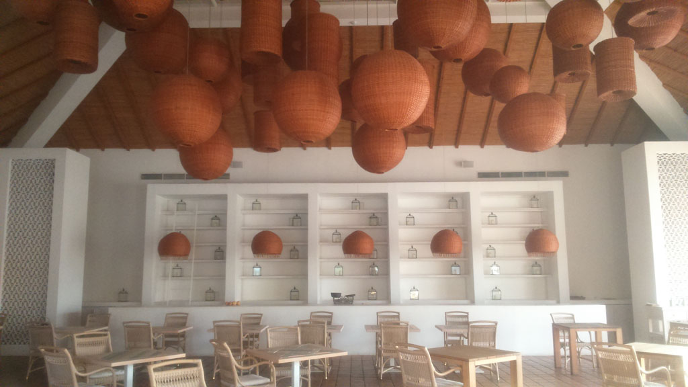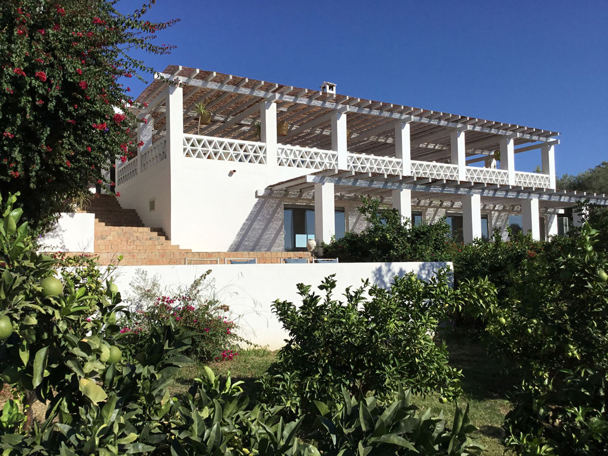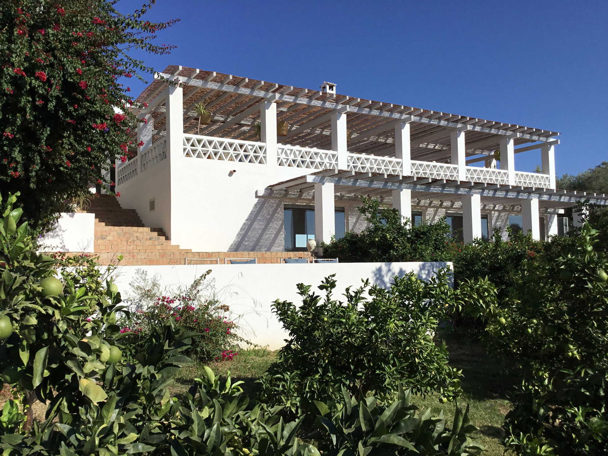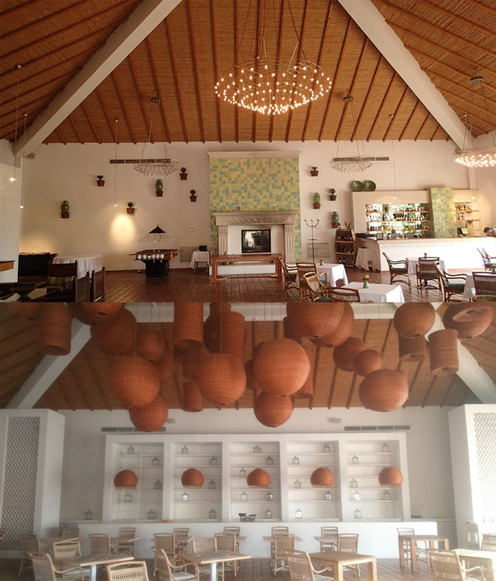Vilamonte Farm House Hotel – Laranjal
2014 – 2015 (concluded)
Moncarapacho – Olhão
Architecture: Jorge Guimarães
Decoration: Vera Iachia
Landscape: Design: Teresa Barão (Topiaris)
The”laranjal” is the main residential unit in the Vilamonte Farm House. In this intervention our main aim was to benefit from all the space that wasn’t being used.
We changed the openings on both “porticos” and created a garden entrance area for each room on the lower floor. On the upper floor we created private terraces in order to enlarge the host’s area, and avoid the lack of privacy. Wooden trellises and brick grids are used in a spontaneous way through out the building in order to achieve an aesthetical specific look. Almost wall the furniture was designed in masonry. The terrace and staircase in front of the restaurant were also re-dimensioned in order to achieve more harmonic composition.

