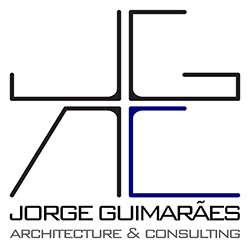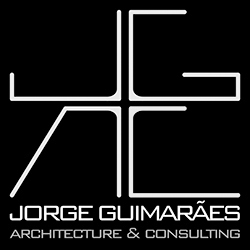Interior in Duque de Lafões
2021 (work in progress)
Lisboa
Coordinator: Jorge Guimarães
Colaborator: João Carranca and Luísa Lopes
This project consists on the renovation of an old structure, which was used, recently, as a restaurant and which will now be used as a multifunctional space. It is characterized by 2 main areas. The bigger one with direct access to the outside will be the main space where activities will be hold. It will be adapted to functional needs and the whole intervention will be very “simple” and will emphasize the pre-existing elements, with an adaption of a pallet of light and dark grey colors and textures. A slightly round acoustic ceiling in light bamboo dominates the upper surface. The 2nd area is a very long and narrow space with only zenith light where among other features we created a 5,00m “island” all covered in grey micro-cement that will work as a gathering unit. The Light Design Project was also developed by our studio.

