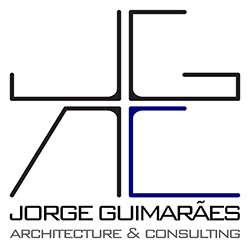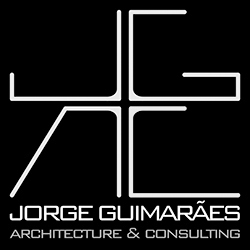2018 – 2021 (concluded)
Montargil
Coordinator: Jorge Guimarães
Colaborators: João Carranca
This house has an unique view towards the “Barragem de Montargil” and the client’s main goal was to give it a traditional architectural “look” that it didn’t have . We worked with some limitations as there was a previous project already approved by the municipality. Although initially the intervention seemed quite simple, the low quality of the construction required a complex intervention. Special attention was given to the interiors where most of the decoration was built in masonry. All interiors and exteriors are in white, along with the rest of the materials chosen.

