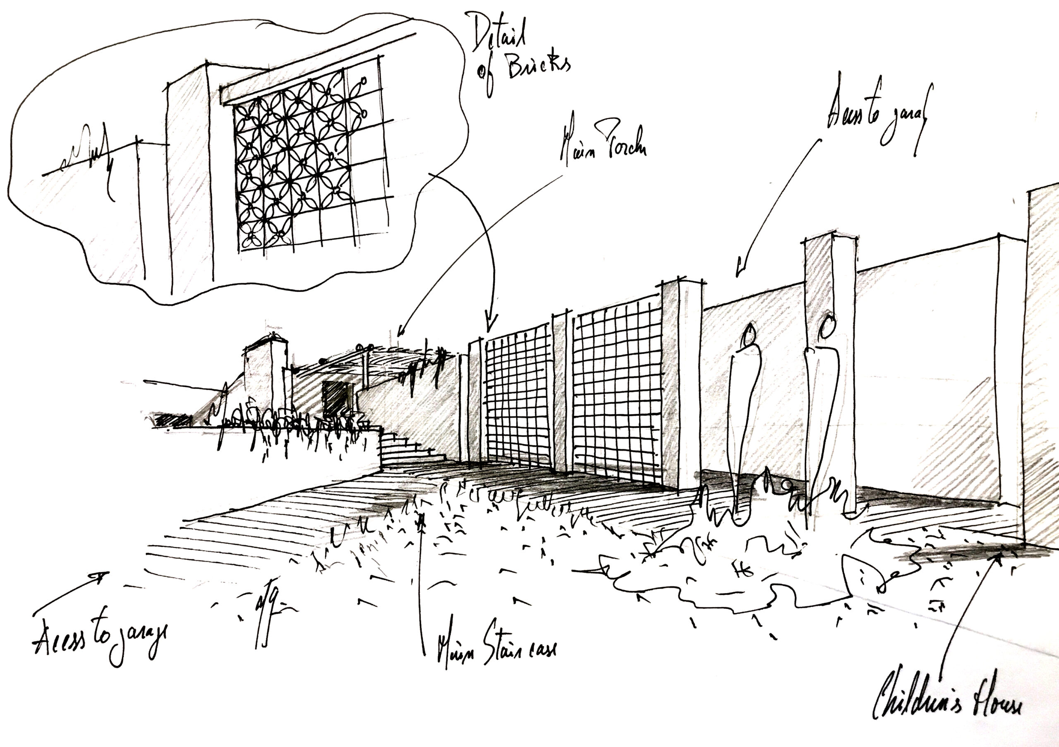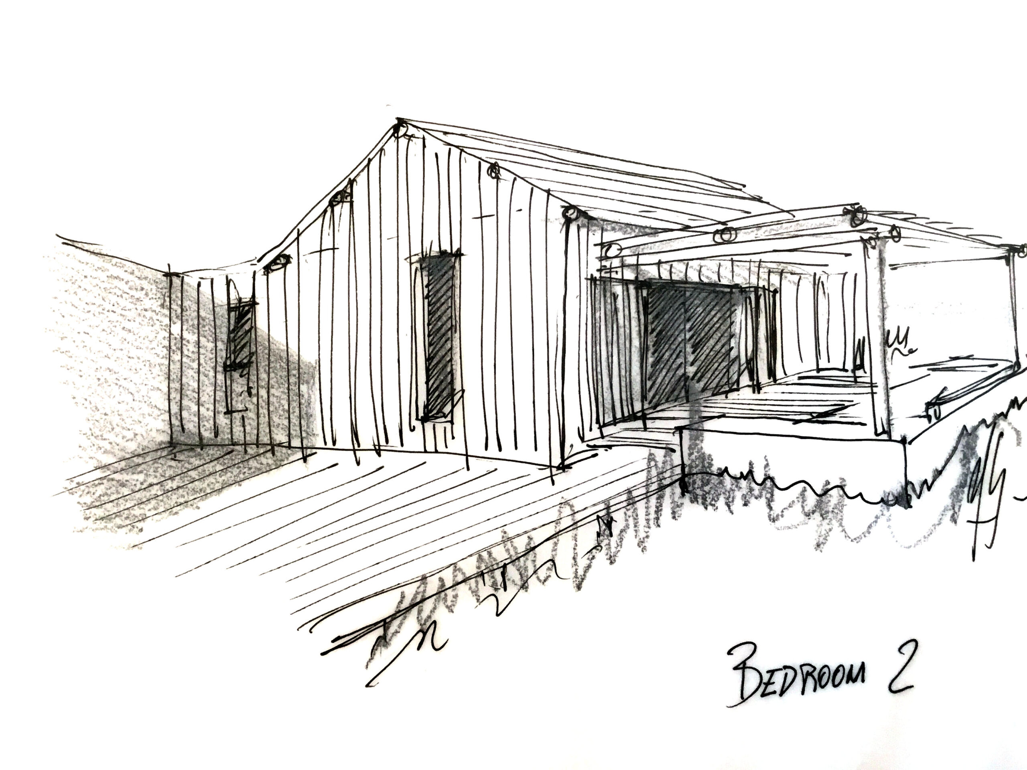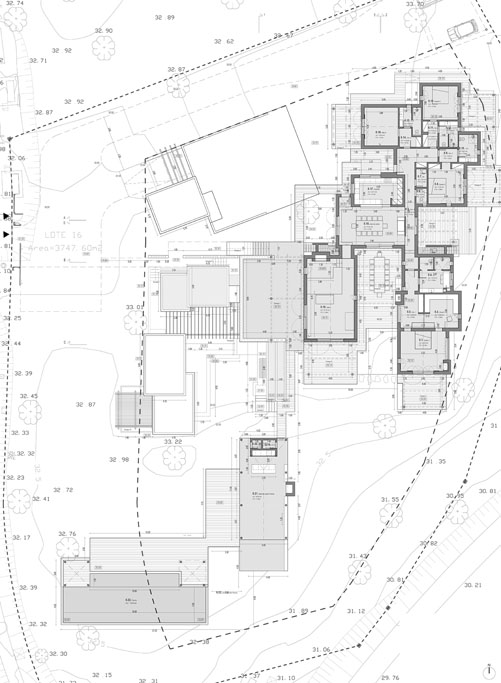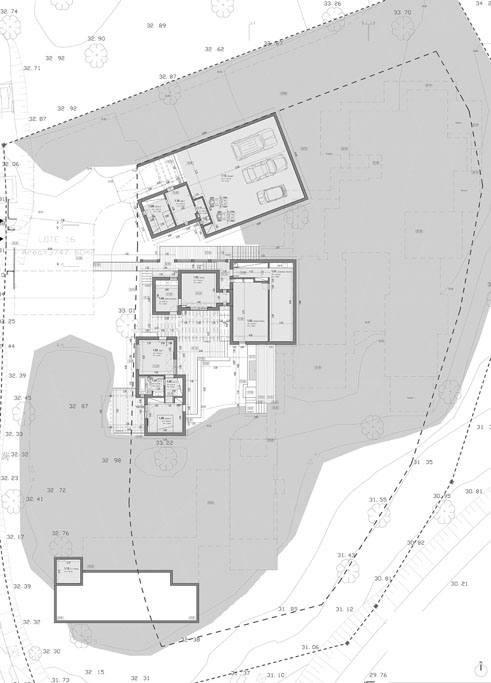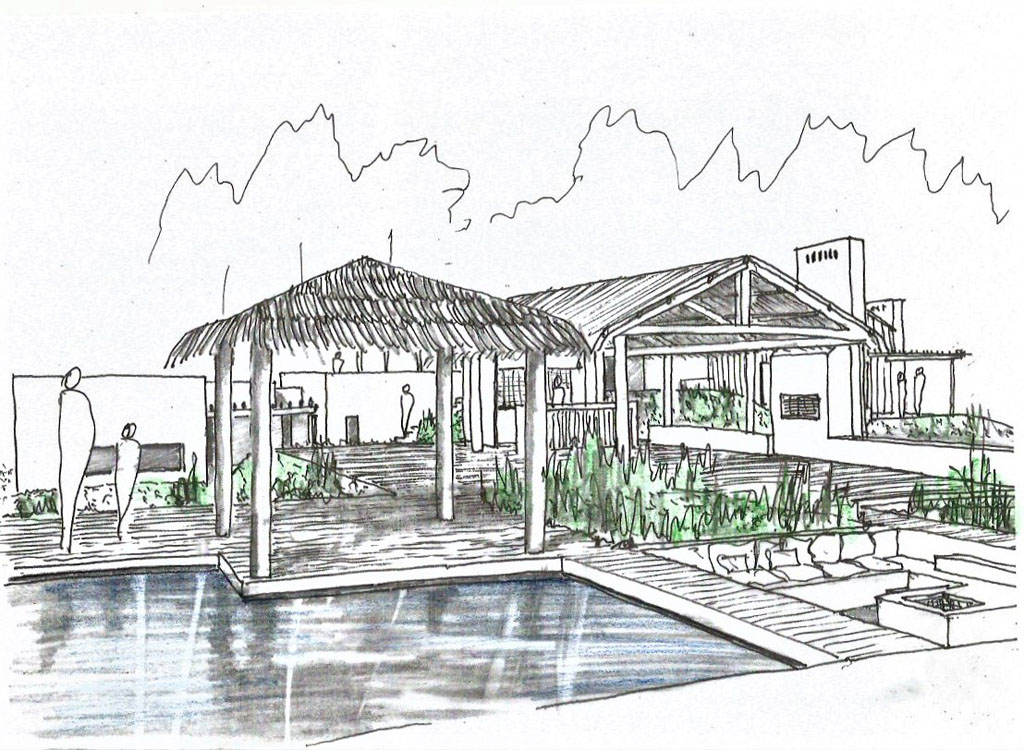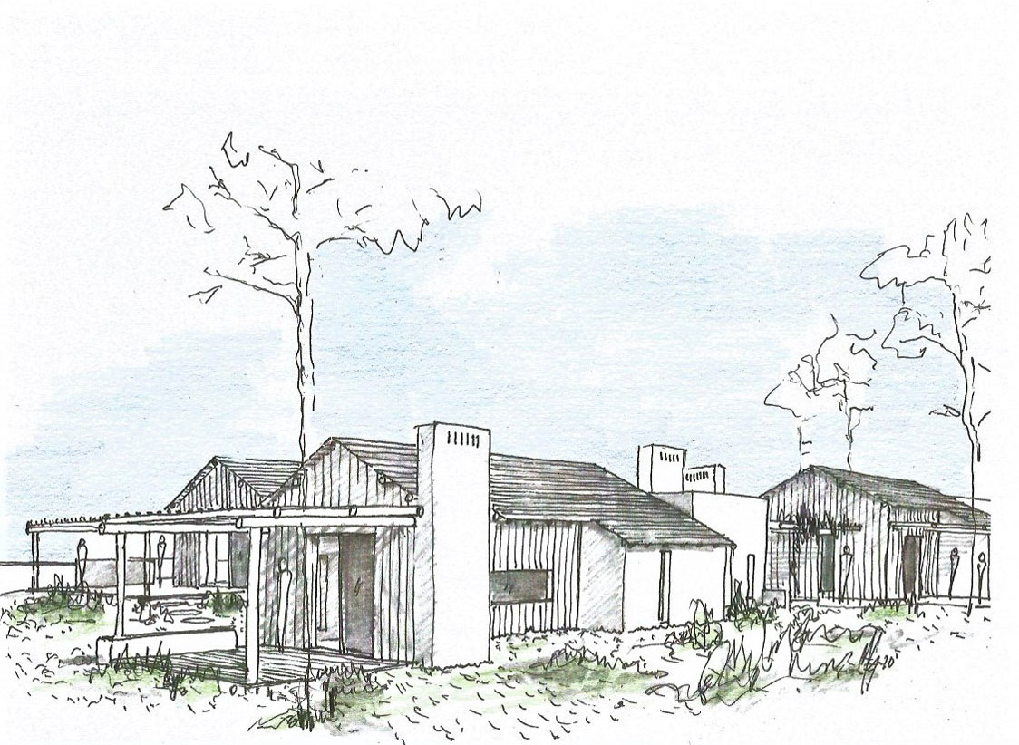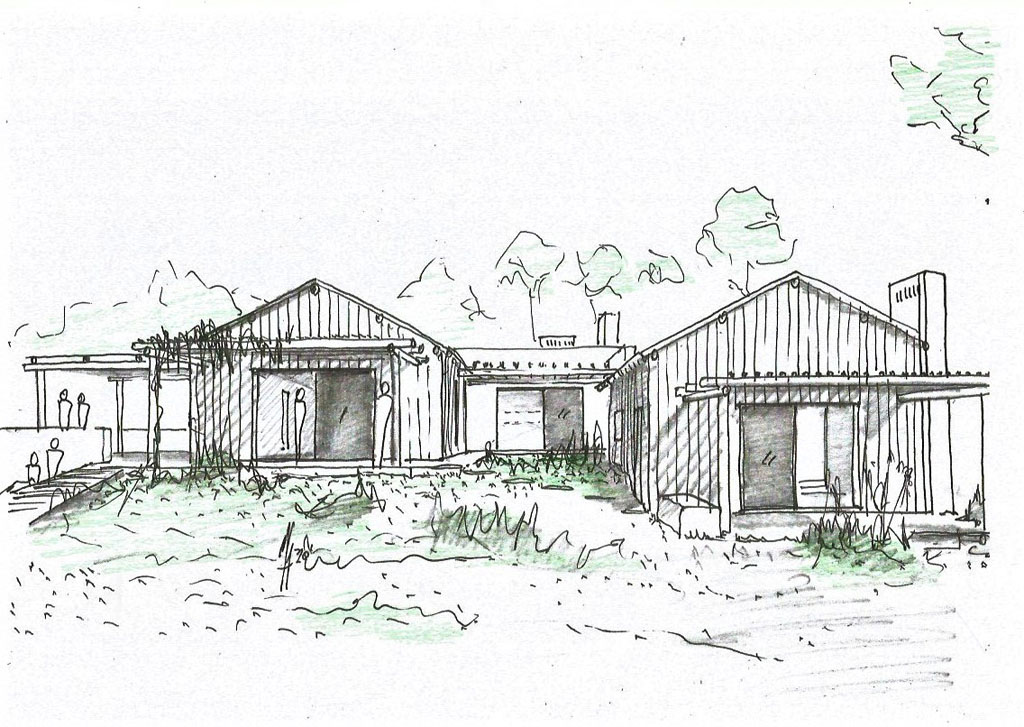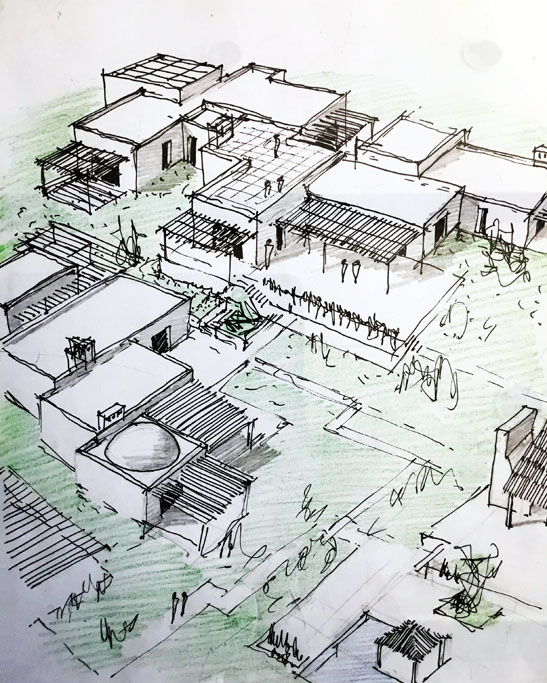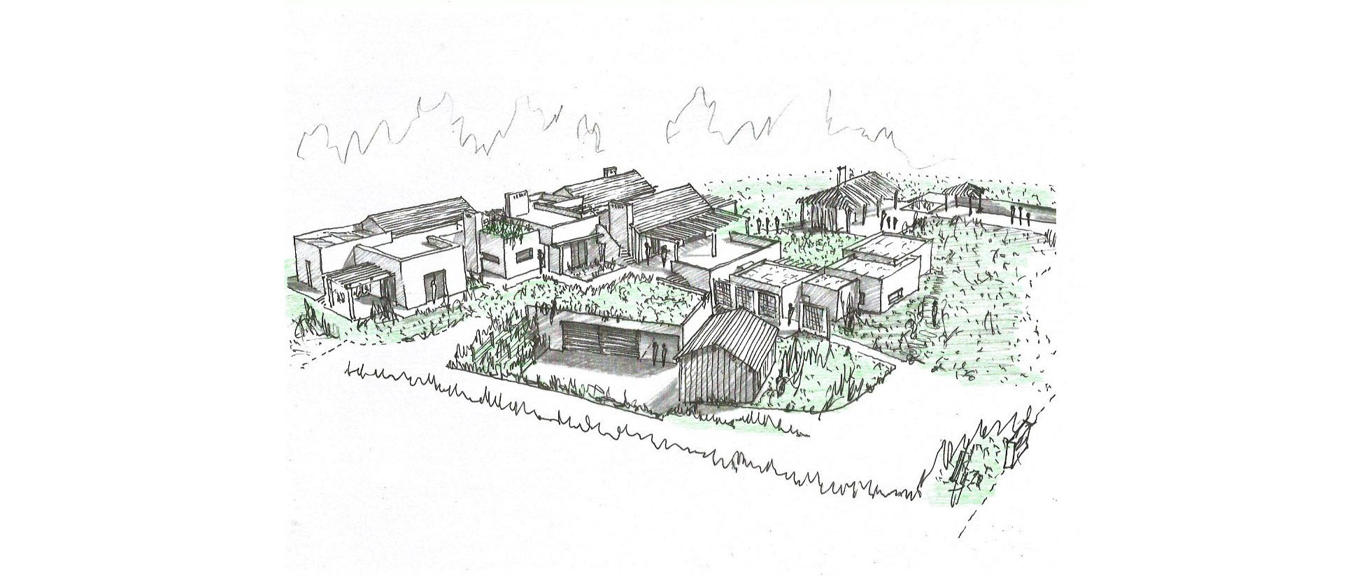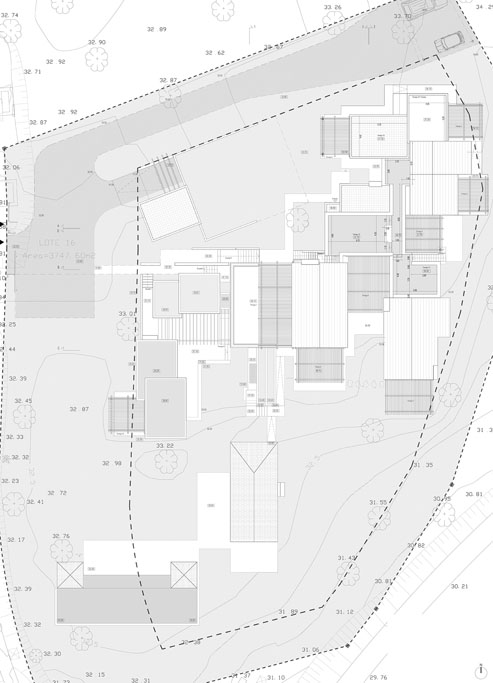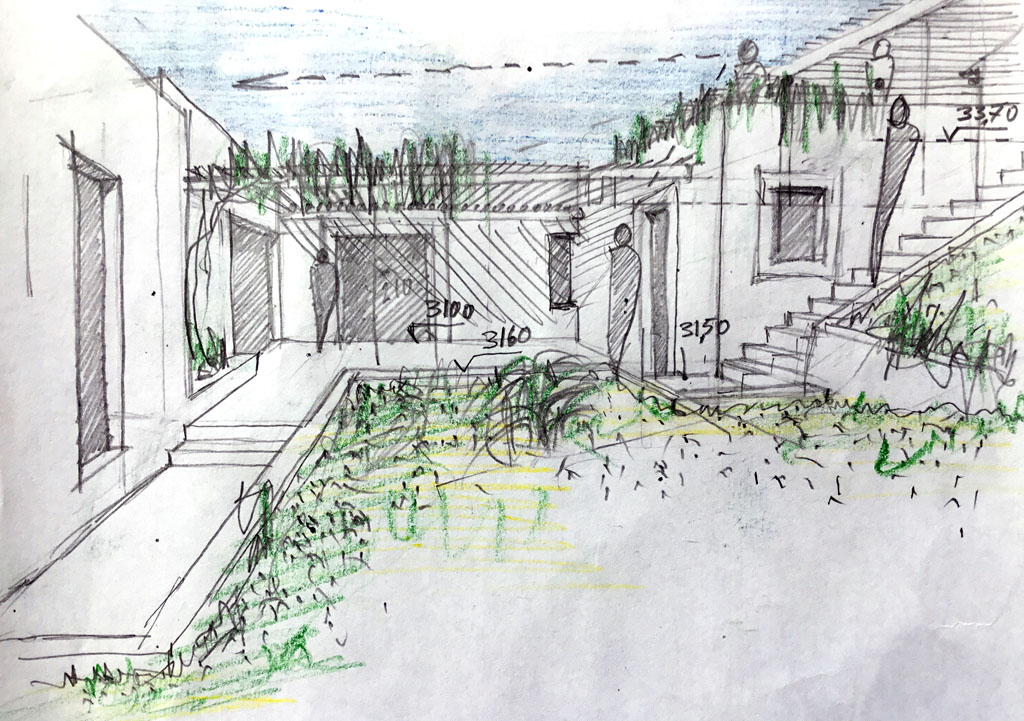House on the Pine Hills
2019 (work in progress)
Loteamento L12 – Carvalhal
Coordinator Jorge Guimarães
Colaborators: João Carranca, André Machado
Engineering: Paulo Azevedo
Landscape Design: Charlotte Van Houtte
This is a 6 room house that was conceived in 2 different levels, where the main house is on the upper part of the plot and the teenager’s area on a lower part. The main challenge was to create a succession of volumes within the allowed area to build, in such a way that they would not compromise the beautiful landscape views towards the western primary dunes one mile away from the site. The initial briefing also consisted of creating as much outside patios as possible so that there would be many outside spaces to take advantage from, according to the sunlight and wind condition throughout the year. The roof top is articulated in such a way that one can have access through 2 different sets of stairs creating a wide variety of circulations outside. The pool was implanted further away from the main house to prevent “acoustic comfort” for the main social areas and the lounge area near it was also imagined so that it would not interfere with the views from the main terraces.

