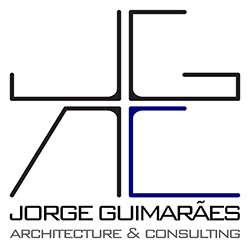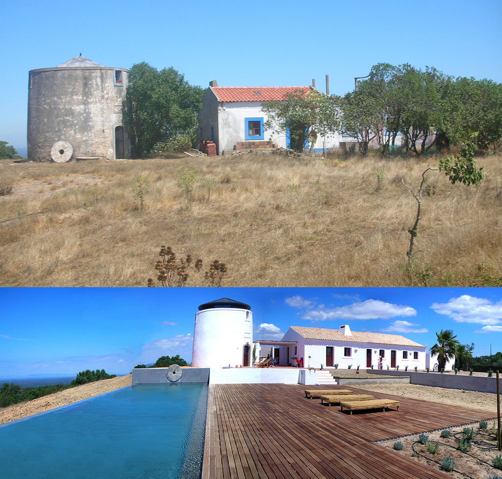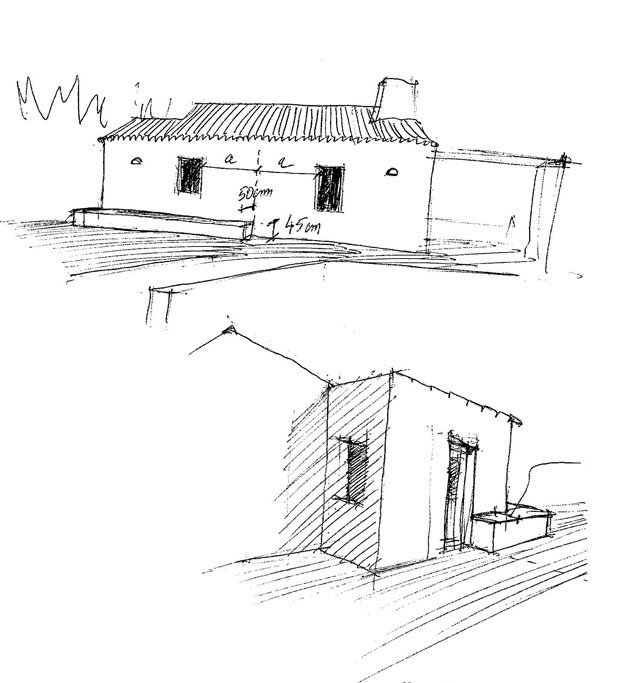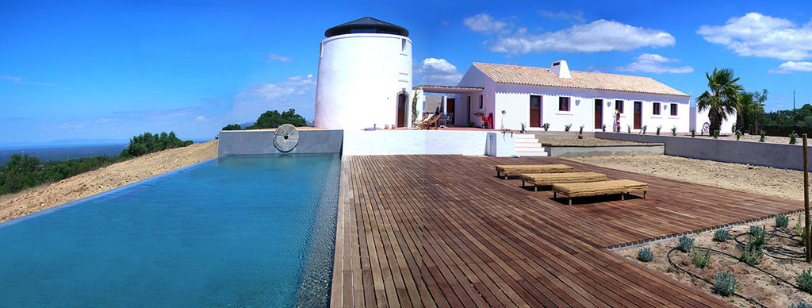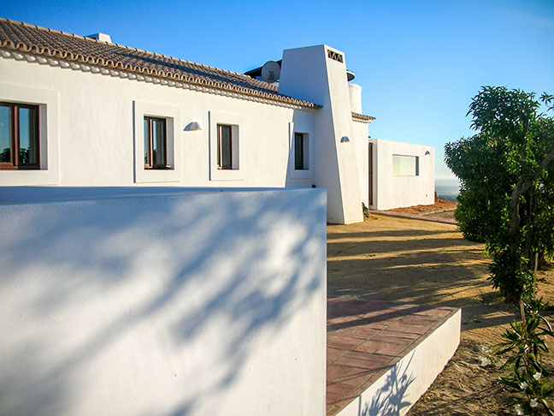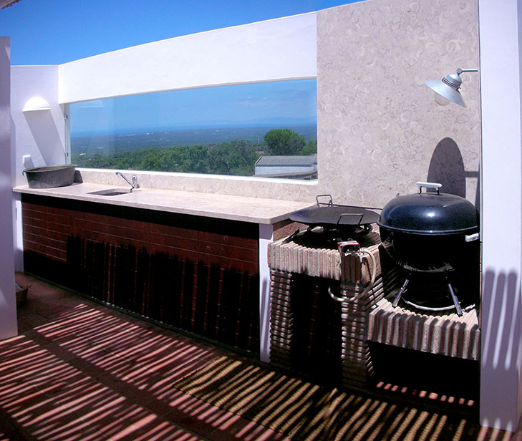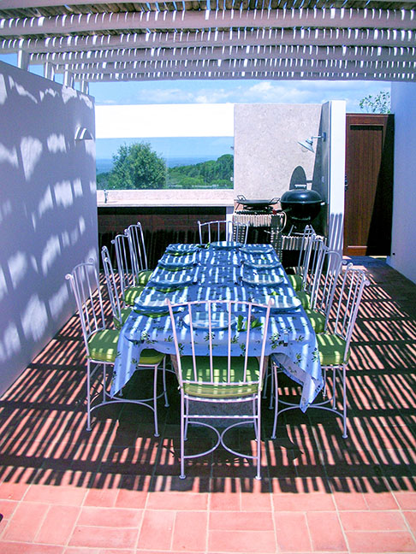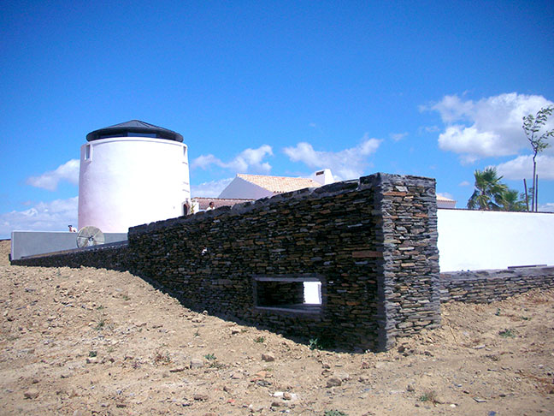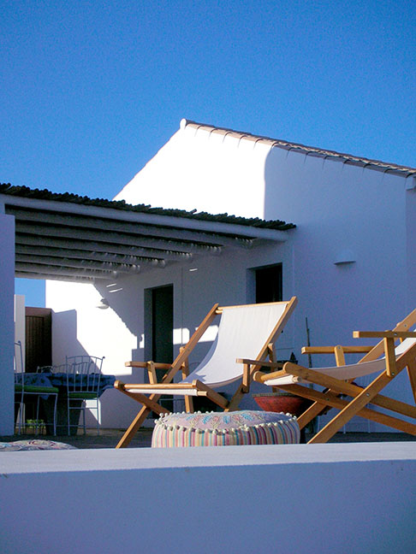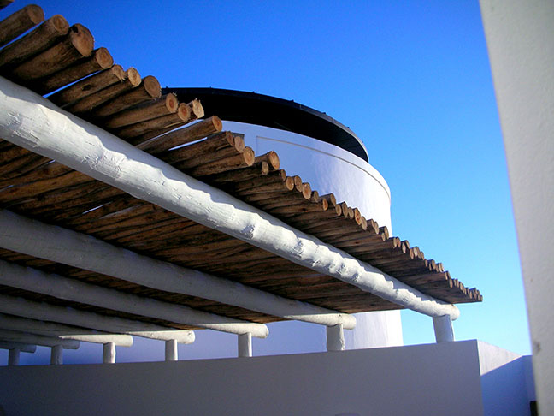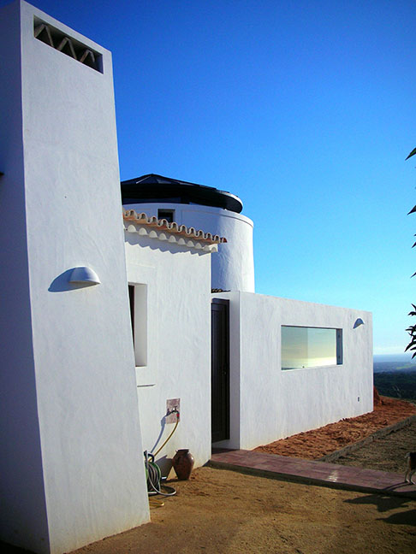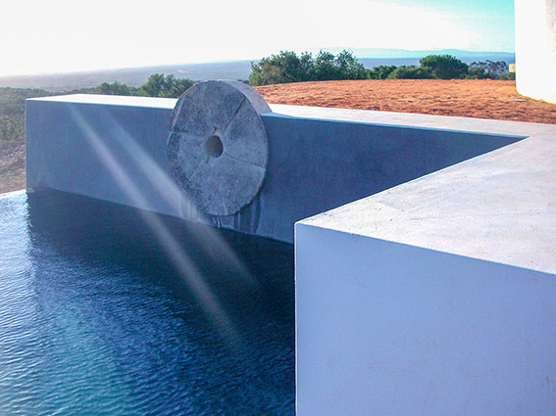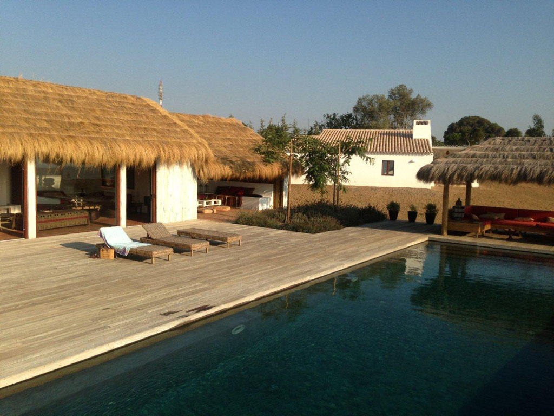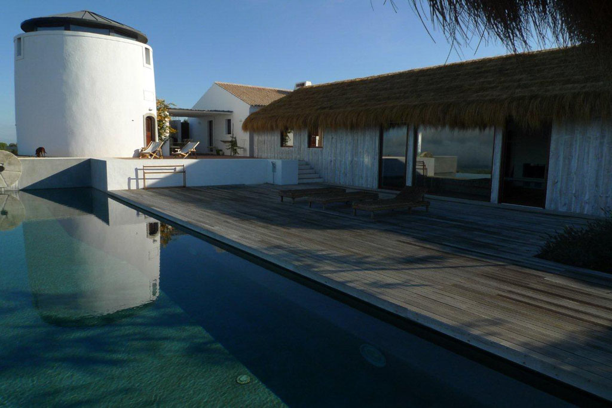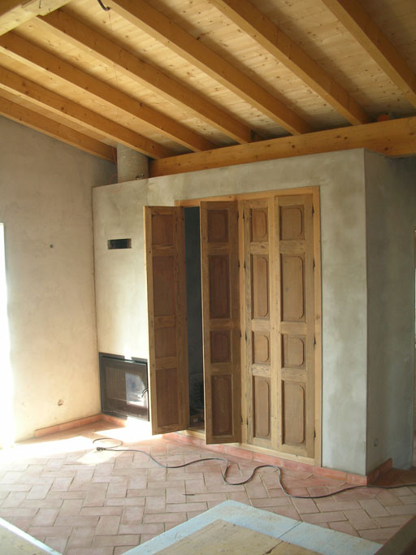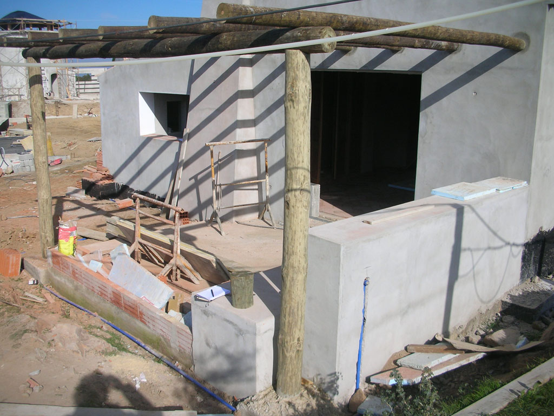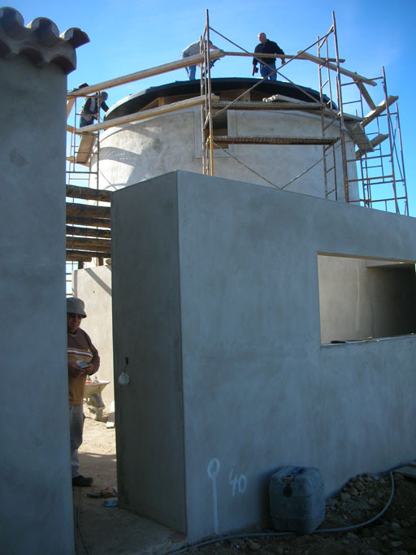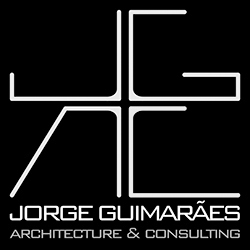Mill House
2007 – 2011 (concluded)
Grandola
Coordinator: Jorge Guimarães
Colaborator: André Costa
The Mill House is a project conceived to be implemented in 3 different stages. The idea was to maintain as much as possible the rural look of the existing construction but at the same time create unique spaces so that all interiors are different. The use of old doors, bought randomly in the south of Spain, was an important aspect of the intervention for it added a “story” that didn’t exist. The mill was rehabilitated and a 360-degree angle black framed window was placed below with a dark grey zinc structure. The infinity pool in concrete faces the ocean towards West and at the same time “frames” the views from the living room.
